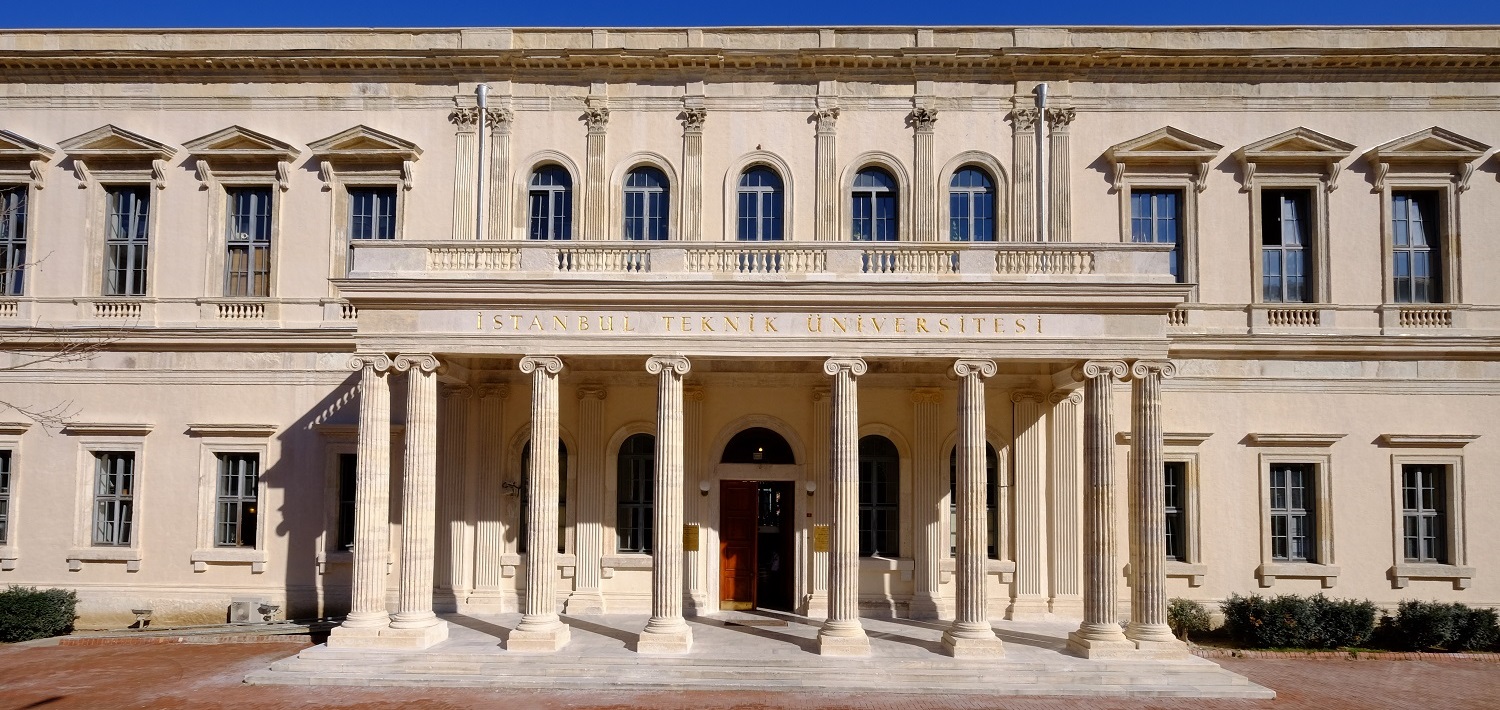Istanbul Technical University, Taşkışla Faculty of Architecture
Harbiye, Taşkışla Cd. No:2, 34367
Şişli/İstanbul
Taşkışla: Our Building
- Designed by English architect William James Smith Taşkışla was built to provide the Medical School with modern equipment in a brand-new masonry building. The construction programme consisted of a school that could accommodate 300 students and an educational clinic for 200 patients. These were complemented with a pharmacy, laboratories, a morgue, a mosque, a clock tower, two pools and an imperial administration office, as well as various other administrative departments. The foundation stone laying ceremony was held on 24 February 1847, under the auspices of Sultan Abdülmecid. In 1849 the building was converted into military barracks while construction works were still continuing.
- Taşkışla was used as a military hospital for French soldiers during the Crimean War (1853-56). The building saw renovation works during the reign of Sultan Abdülaziz and resumed its operation as military barracks. Damaged by a powerful earthquake in 1894, the building was restored by eminent architects, Raimondo D’Aronco and Alexander Vallaury. During the Balkan Wars Taşkışla was again used as a hospital, and was finally allocated to Istanbul Technical University in 1944. In accordance with the renovation and adaptive re-use projects prepared collaboratively by Professor Paul Bonatz and Professor Emin Onat, the building housed the faculties of Architecture and Civil Engineering as well as the Rectorate.
- A lofty courtyard with a decorative oval pool encircled by linden trees is set within the building which is designed as a quadrangle. Today the spaces on the east and west legs of the building house academic staff offices and spaces facing the courtyard are occupied by design studios. Large lecture theaters are placed on the northern and southern ends. A Neo-Renaissance style is predominant in the facades and architectural elements. String courses highlighting the floors and a horizontal line of cornices form the building’s strong geometrical and structural facade expression. The disciplined use of ornaments and bold predominance of the portico rising over eight fluted Ionic columns provide a stable integrity and a calm simplicity to the building’s architectural character.
Education and Research
- ITU Faculty of Architecture consists of five undergraduate programs. Currently more than 3000 students are enrolled in the following programmes: Architecture, Urban and Regional Planning, Interior Architecture, Landscape Architecture and Industrial Design.ITU Faculty of Architecture offers a wide-range of professional and research based postgraduate programs.



